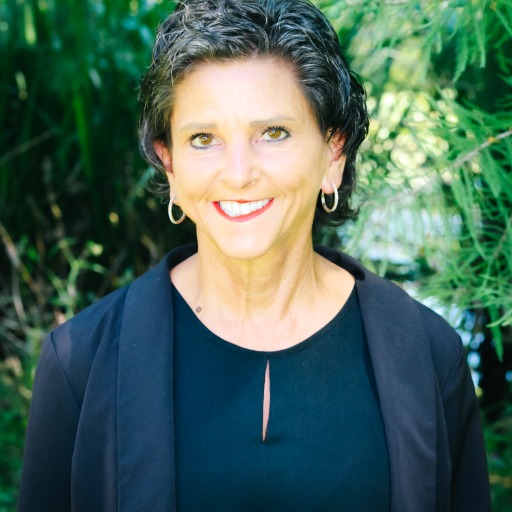Not Found
Baton Rouge, LA 70808 Lot B-3 Highland Rd
$2,500,000
- MLS# 2023020673
- 12/28/2023
-
Request Tour
-
Request Info
Beds • 5
Full/Half Baths • 4 / 1
 SQFT • 5,100
SQFT • 5,100Garage • 3
Home Details
Interior Features for Lot B-3 Highland Rd
Bedrooms
Bathrooms
Kitchen
Other Interior Features
Other Rooms
General for Lot B-3 Highland Rd
Exterior for Lot B-3 Highland Rd
Additional Details
Price History

Anita Dubois
Similar Properties to Lot B-3 Highland Rd
Login & Get Full Access
Thank you for registering.
Are you currently working with one of these agents?
Ask A Question
Get Pre-Approved Now!
Give yourself a better position in the competitive home buying market. Complete the form to get started on your journey to purchase your dream home. Our lending partner has a wide variety of lending options available and advanced mortgage technology. As a result, our lending partner's clients enjoy a flawless experience through impeccable execution and timely communication throughout the process.
We keep your info safe & never share it. View our Privacy Policy or Terms of Use.

