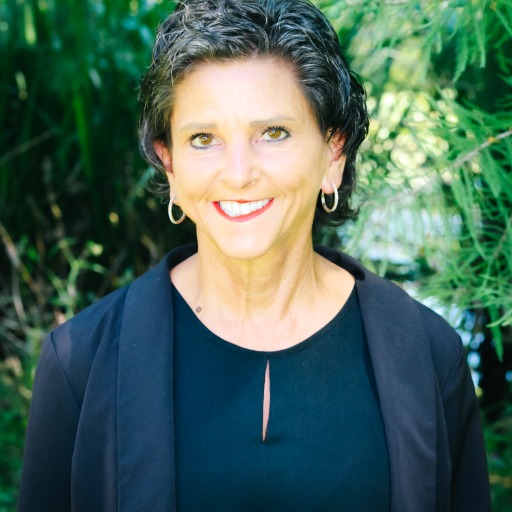Not Found
Josephine, TX 75173 809 Driftwood Lane
$524,990






































- MLS# 20580692
- 04/05/2024
-
Request Tour
-
Request Info
Beds • 4
Full/Half Baths • 3 / 1
 SQFT • 3,558
SQFT • 3,558Garage • 3
Home Details
Interior Features for 809 Driftwood Lane
Bedrooms
Bathrooms
Other Interior Features
Other Rooms
General for 809 Driftwood Lane
Exterior for 809 Driftwood Lane
Additional Details
Price History
Schools

Anita Dubois
Similar Properties to 809 Driftwood Lane
Login & Get Full Access
Thank you for registering.
Are you currently working with one of these agents?
Ask A Question
Get Pre-Approved Now!
Give yourself a better position in the competitive home buying market. Complete the form to get started on your journey to purchase your dream home. Our lending partner has a wide variety of lending options available and advanced mortgage technology. As a result, our lending partner's clients enjoy a flawless experience through impeccable execution and timely communication throughout the process.
We keep your info safe & never share it. View our Privacy Policy or Terms of Use.

